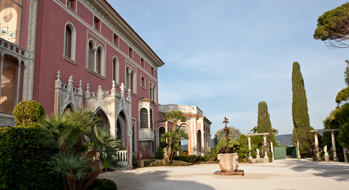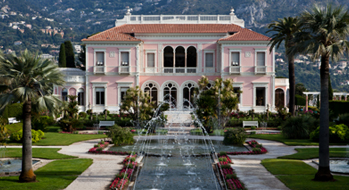Access to the villa and tea-room requires the presentation of a vaccination pass which can take different forms (digital or paper format):
- Vaccination certification (complete vaccination schedule, booster dose included within the time limit for eligible persons aged 18 years and 1 month or more) OR
- until 15 February, a negative test less than 24 hours old for people who have received their first dose and are waiting for their second dose OR
- certificate of recovery from COVID-19 more than 11 days and less than six months old OR
- certificate of contraindication to vaccination.
Wearing a mask remains compulsory.
More information on gouvernement.fr
We thank you for your understanding,
The Villa Ephrussi de Rothschild Team


 Evocative of an Italian palazzo, this façade is made up of four parts: on the far left, a staircase tower with a very open, fantastical design; on the far right, a low, porticoed wing which draws its inspiration from the Italian Renaissance; in the centre, an entrance porch in a flamboyant Gothic style and an internal staircase bay in the style of the Florentine Renaissance.
Evocative of an Italian palazzo, this façade is made up of four parts: on the far left, a staircase tower with a very open, fantastical design; on the far right, a low, porticoed wing which draws its inspiration from the Italian Renaissance; in the centre, an entrance porch in a flamboyant Gothic style and an internal staircase bay in the style of the Florentine Renaissance. More than the other façades, this appears to have been designed to be viewed from a distance and from various viewpoints. It is therefore on a larger scale and exceptionally symmetrical. It also has a greater number of references: all the designs come from the Florence and Venice schools. For example, the frames in the bays and the pilasters form a strict geometric network, faithfully reproducing the style of some Venetian churches. What is more, the same types of marble are used: red Verona marble, white Carrara marble, light grey marble. These highly accurate reproductions were enabled by casts and photographs provided by Italian craftsmen and these references were then set in a modern composition, allowing for a few adaptations.
More than the other façades, this appears to have been designed to be viewed from a distance and from various viewpoints. It is therefore on a larger scale and exceptionally symmetrical. It also has a greater number of references: all the designs come from the Florence and Venice schools. For example, the frames in the bays and the pilasters form a strict geometric network, faithfully reproducing the style of some Venetian churches. What is more, the same types of marble are used: red Verona marble, white Carrara marble, light grey marble. These highly accurate reproductions were enabled by casts and photographs provided by Italian craftsmen and these references were then set in a modern composition, allowing for a few adaptations.